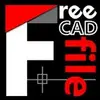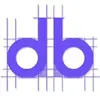
FreeCadFiles
FreeCadFiles is an online platform, comes with an extensive library of AutoCAD files that makes designers delighted to make models and architecture. This online utility leverage you with comprehensive engineering designs and details in dwg format that can be directly used in the project that you are currently working on.
There is no restriction whatsoever; you can download for free whether you are looking for interior, constructions, house plan, cad block, and much more. You also use the application on Android phones to have quick access to the thousands of files that are available for free. So, engineering students can save their time and effort in finding the drawing to use in their projects.
FreeCadFiles Alternatives
#1 CADMAPPER
CADMAPPER is an online website that that facilitates urban planner and architects to get done with their design. The platform allows you to collect an extensive amount of data from multiple sources, including OpenStreetMap, USGS, and NASA, which then be organized into CAD files. This utility seems to be a more resounding option to define the locations and any nearby area in your architectural design and is completely use up to areas of a 1 km2 radius.
The process is pretty simple, just define any area of the map, download a layered drawing file, and finally edit and rendering it in your respective software. CADMAPPER is providing data over two hundred metro roads networks, and the data in CAD file is available in all the format, and there is no need for an account to use.
#2 DWGFREE
DWGFREE is an online platform that comes with a comprehensive collection of CAD blocks that can be downloaded without the need for registration. The platform provides you high-quality DWG 2D drawings of AutoCAD that will be used in your projects. The program is proved to be the best among the lords that make your project design more unique and have been used as a graphical basis for a wide range of CAD programs
This program is incredible and up to the expectations of modern digital artists, and you have no need to take the headache of loading the substantial modeling program. This utility is aiding you with a wide range of files and enables you to convert them into another. Whether you are looking for sheet format, letterhead, pie plane, signs and templates, border and sidebar, different templates format printing, title blocks layout in metric, or anything else, DWGFREE is all along in your project journey.
#3 Cadbull
Cadbull is a website that comes with an advanced collection of CAD blocks and DWG design, facilitating architects and designers to get done with their projects efficiently. This forum is one of the world’s largest 2D CAD libraries, providing thousands of free and premium CAD files that are then easily in your CAD projects. This advance professional platform is providing support with a wide range of high-quality designs, including blocks, electrical furniture, structural details, symbols, landscaping, interior and product designing, and much more.
This exclusive library is making its mark by providing the auto cad designers and organizations to innovate their devices and let them showcase their creativity and visualizations to the wide range of open communities. All the designs can be downloaded with ease, and their experts are there for you to help you in your whole designing journey.
#4 DWGDownload
DWGDownload is an online website that comes with a comprehensive collection of free dwg, cad blocks, and AutoCAD dwg detail drawings. The platform comes with wide categories and tags support that will let you find anything that fits your project. From the extensive database, you can download thousands of free dwg drawings, and more importantly, cad blocks are available in your own server can be conveniently downloaded.
There is an extensive search option as well, so you can find any relevant model with the help of keywords. DWGDownload is currently facilitating thousands of designers and architectures to use the files directly in their projects. In short, DWGDownload is comprising of everything, whether they are AutoCAD Dwg drawings, architectural and mechanical dwg card blocks.
#5 MAPACAD
MAPACAD is an online website that is providing leverage to designers and architectures to have the ability to download CAD map cities that can be directly used in their projects. This online utility provides you an extensive amount of data from all the major sources, and you can use that relevant data for the design that you are currently working on your CAD software, whether it be interior design, sports architecture, landscape, urbanization, residential architecture, and anything else.
The site offers you to download a doze of cities map in dwg format and is comprising of over two hundred databases. In files, you are going to get buildings, streets, city limits, geographical data, highways, and much more that in turn directly be used in multiple cad software including BricsCad, Rhino, Autocad, and SketchUp.
#6 CAD-Earth
CAD-Earth is resourceful software that allows architecture to perform slope zone analysis and facilitates a wide range of alluring features. This utility is making it easy for you to export and import images, objects and more importantly, it will be eased in-ground meshes between Google Earth and AutoCAD. Moreover, you have the ability to export your 3D CAD models directly to Google Earth.
The program comes with an intuitive and user-friendly interface that provides you easy navigation support and is supporting versions like AutoCAD and BricsCAD. Get the ultimate leverage of the easy-to-use commands that can easily pick from the command prompt, CAD-Earth command, or from the screen menu. It has been really easier for you to update design objects because when you are modifying the respected contour lines, the object’s sections and profiles are automatically adjusted.
There are multiple features on offer that include free technical support, accurate image placement, Insert georeferenced images, profile viewer, terrain mesh explorer, export terrain mesh, flexible georeferencing, floating license, create animation videos, cut-fill volume calculations, and more to add.
#7 DWG Models
DWG Models is an online website that facilitates modern designers, architectures, organizations, and students to have luxurious dwg blocks from the comprehensive CAD library. The platform comes with a wide range of categories support, so it has been easier to find any design from them, whether it be related to urban planning, maps, industrial architecture, and anything else.
There is a built-in dwg file viewer, so you can view your cad dwg file in a variety of different formats. The platform seems to be the most effective utility, providing a simplified drawing experience for the architecture, and these files can be downloaded with ease. One thing makes sure that you have registered with the site before downloading or uploading any content.













